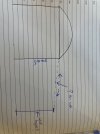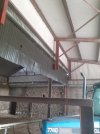Blackwater boy
Moderator
I have a round shed and I want to put a lean 2 off 1 side of it, before I get somone who will do the job in for a look I want to get an idea of what size I can go for. The pillar it will be bolted to it 485cms from the top of the rsj where the current timber is to the concrete where it enters the ground, firstly how wide can I go and secondly what is the max height pillar I can use from ground level to top of pillar and I need as much roof height as possible so what I kind of mean is how flat would I get away with? Pic attached for an example 


